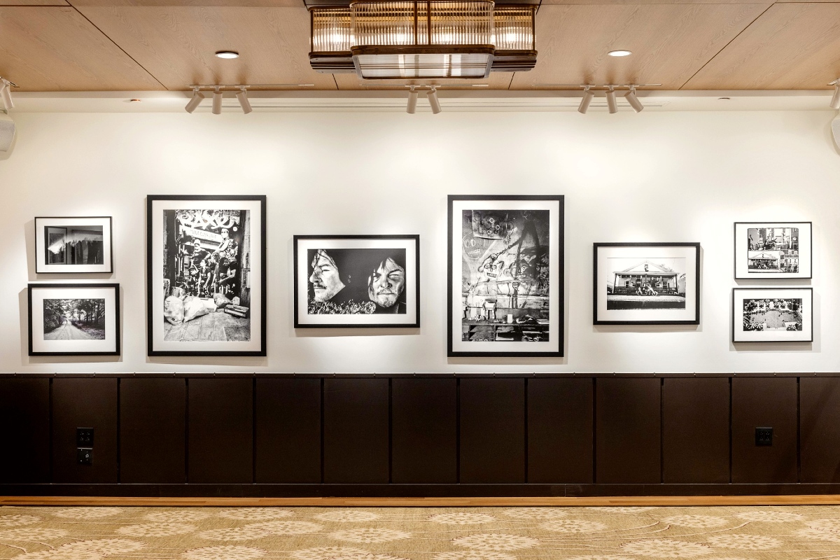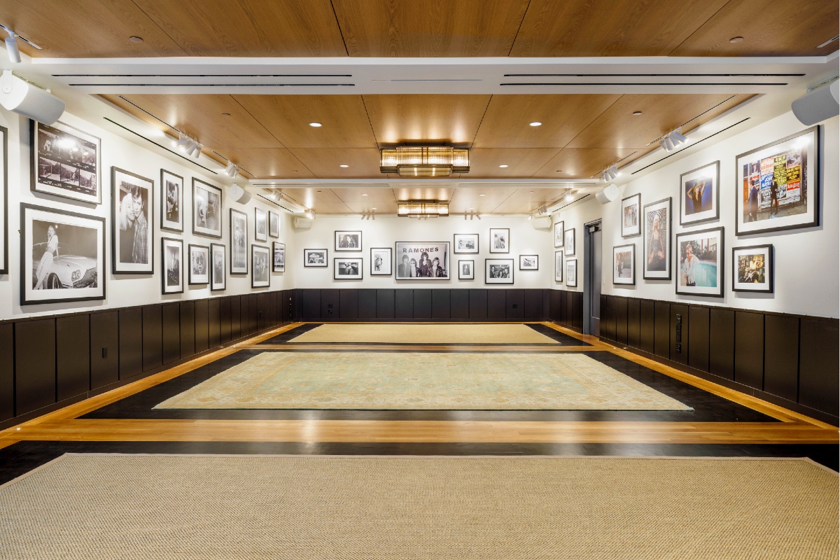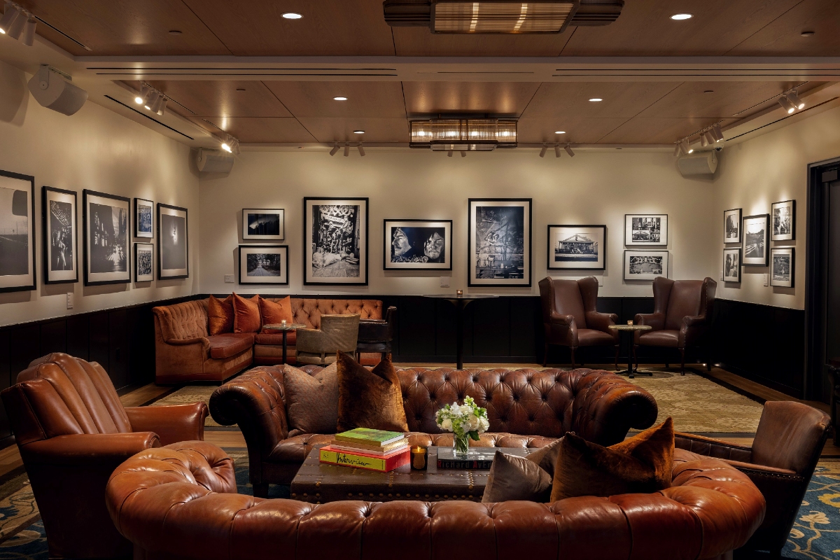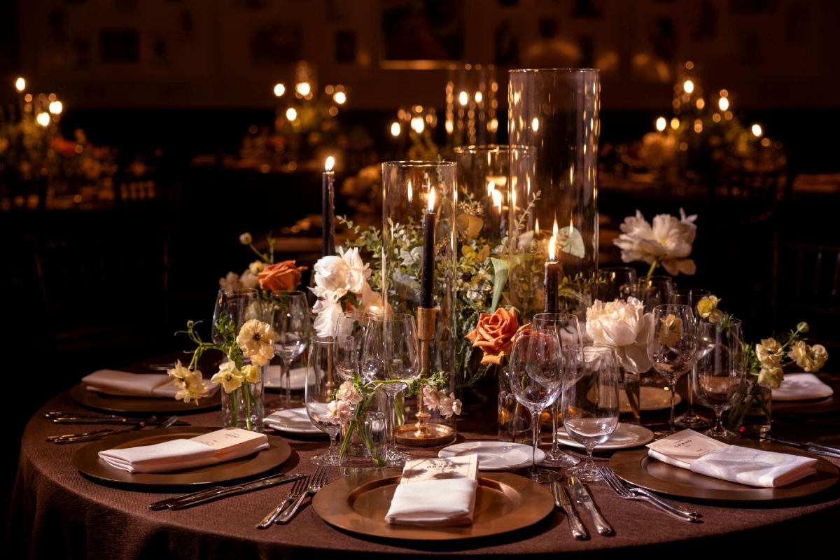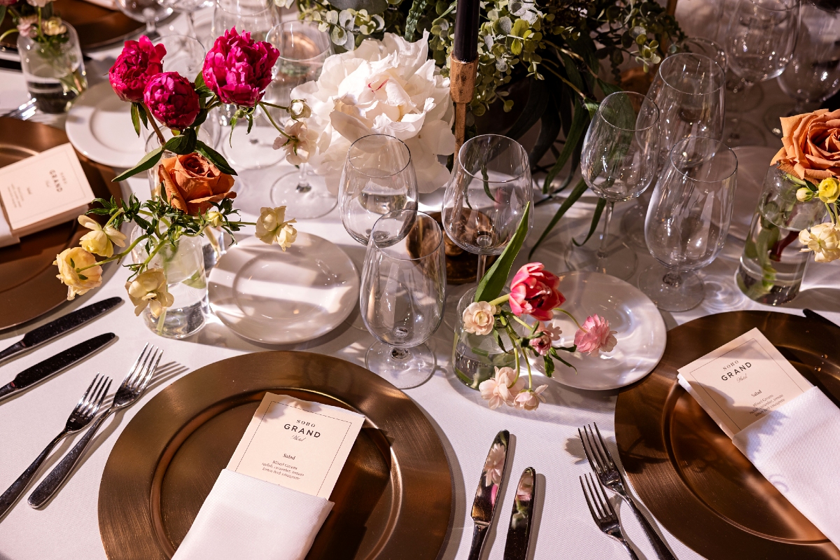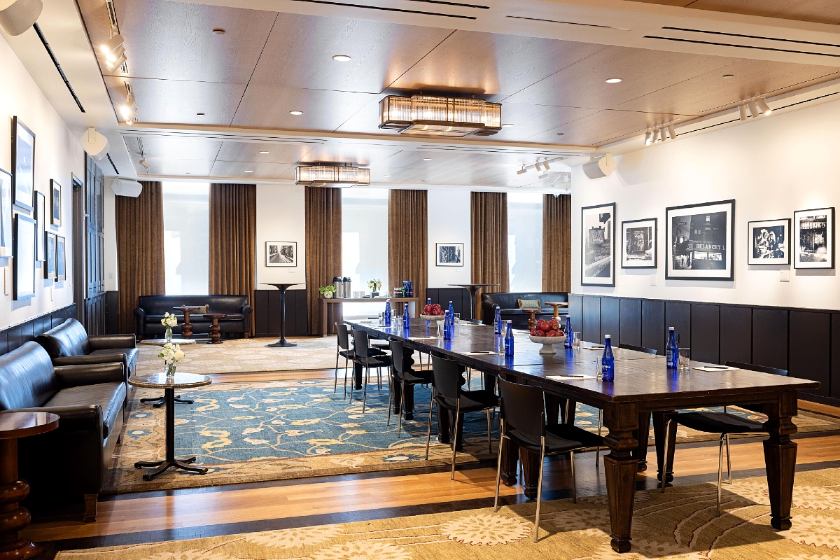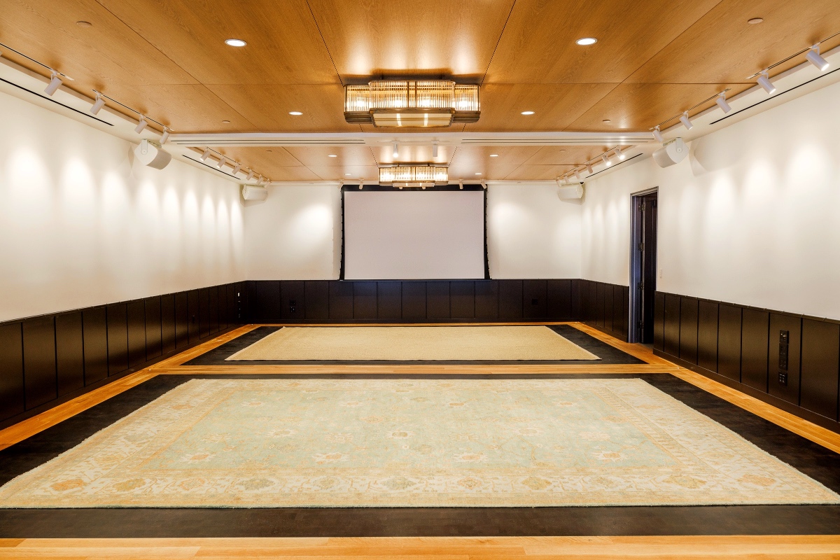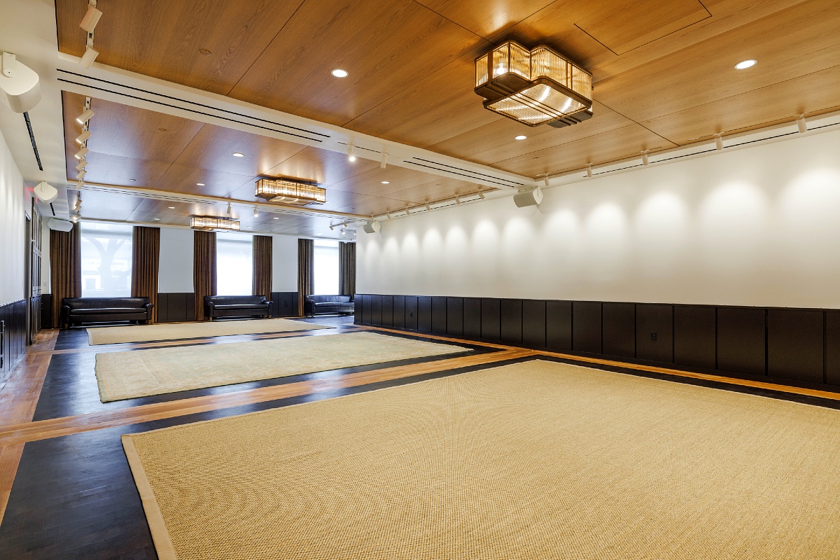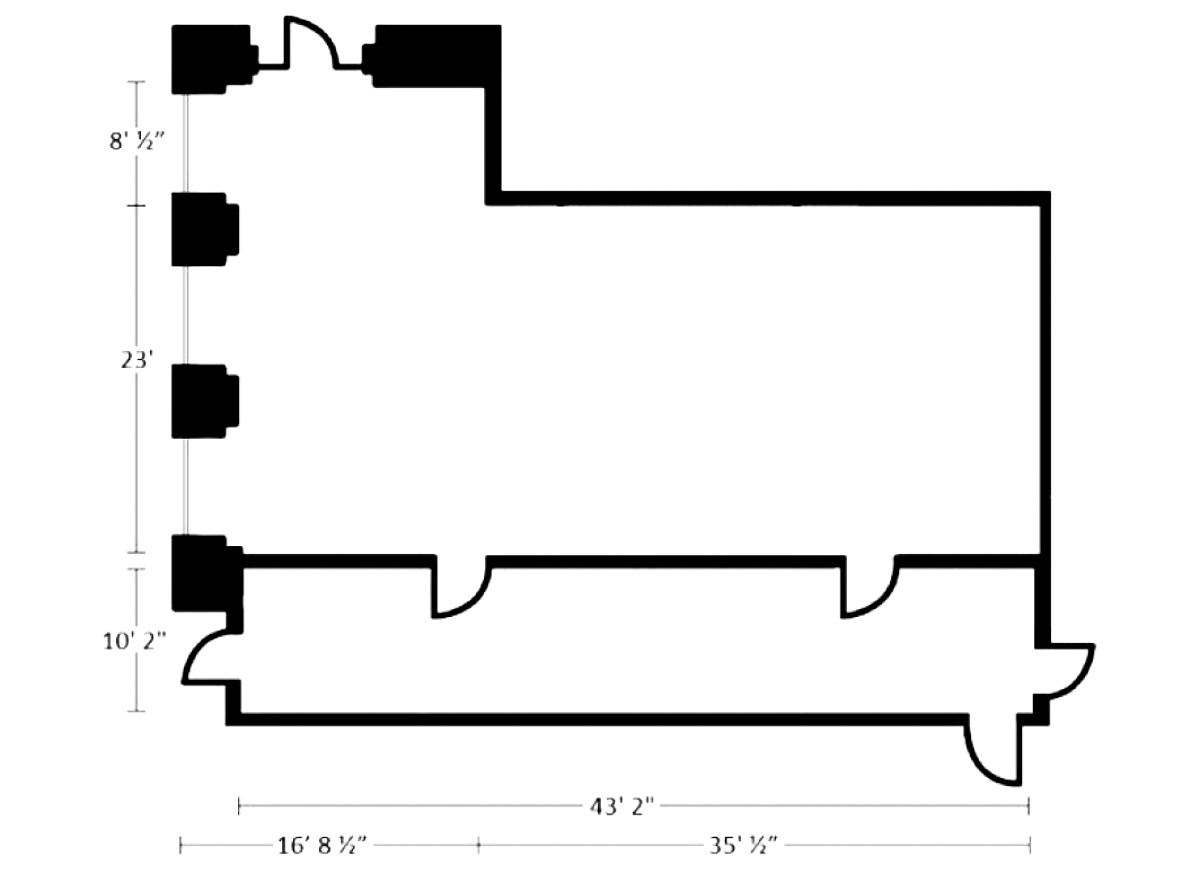Located at street-level in the heart of SoHo, The Gallery at Soho Grand Hotel features a stunning open floor plan spanning 1,345 sq-ft. This “white-box” space offers versatility with refined industrial elegance and boasts hardwood flooring with ample natural light through large storefront windows. Equipped with modern amenities including adjustable track lighting, an audio system, projection capabilities and dedicated high-speed WiFi, The Gallery is ideal for private parties, art exhibitions, brand activations, pop-ups, product launches, fashion events and beyond.
The Gallery, inspired by the artistic legacy of the neighborhood itself, has a dedicated, private, street entrance and bathrooms, and also has the ability to connect directly to Gilligan’s, Soho Grand’s outdoor restaurant and venue, open seasonally May-September. Whether you’re hosting an intimate gathering or a larger-scale exhibition, The Gallery provides flexibility and versatility to accommodate various event set-ups and configurations, an elegant backdrop for showcasing artwork or hosting stylish events. A perfect canvas to showcase a wealth of creative events.
